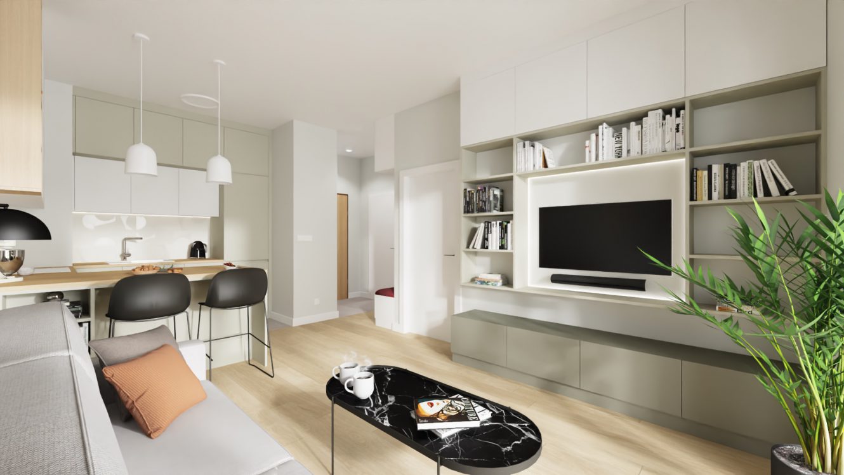
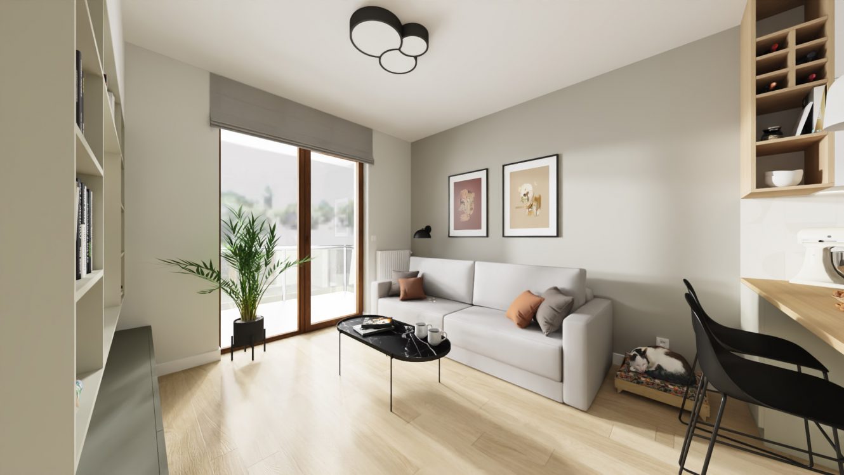
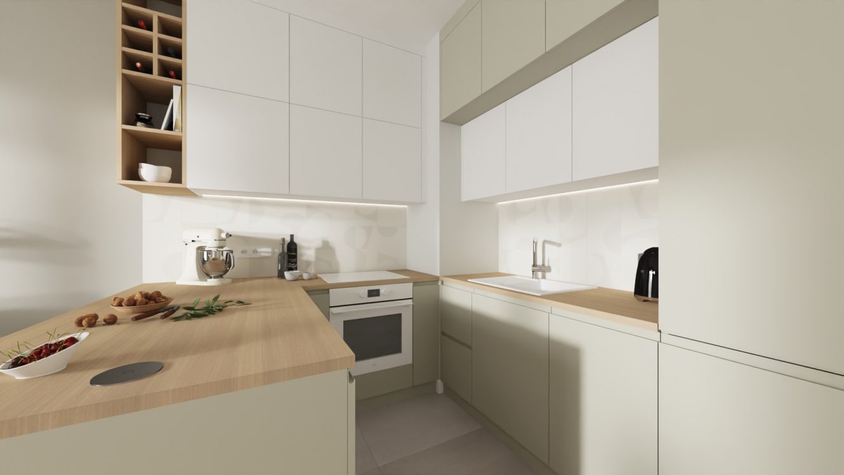
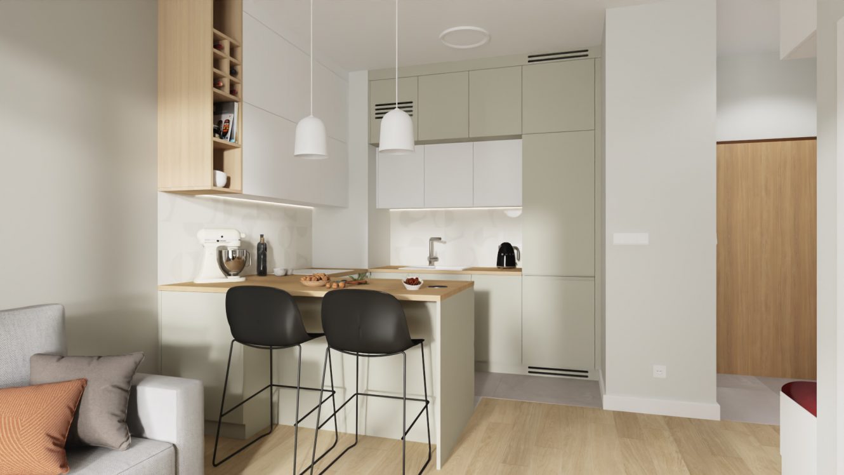
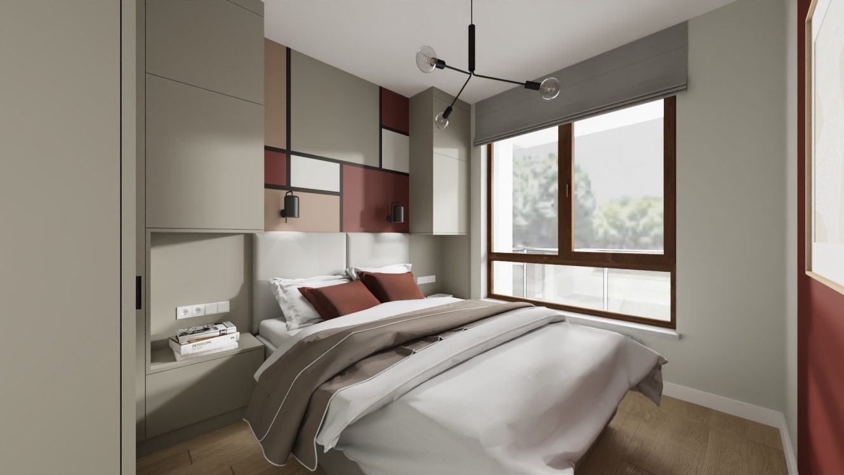
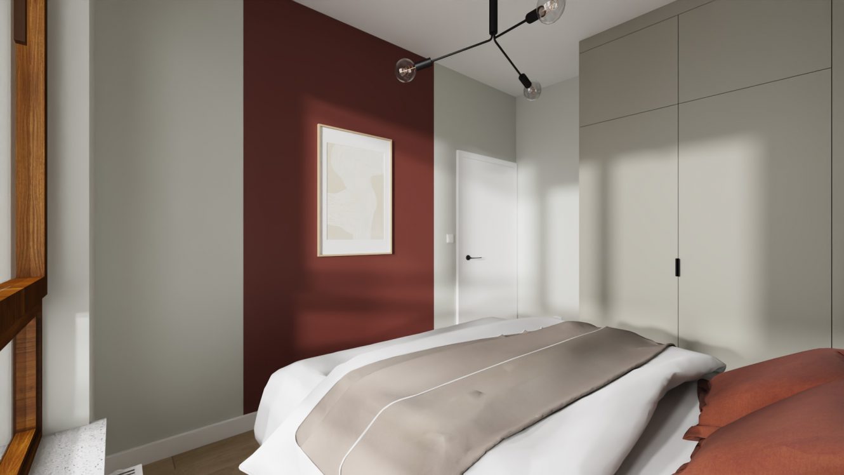
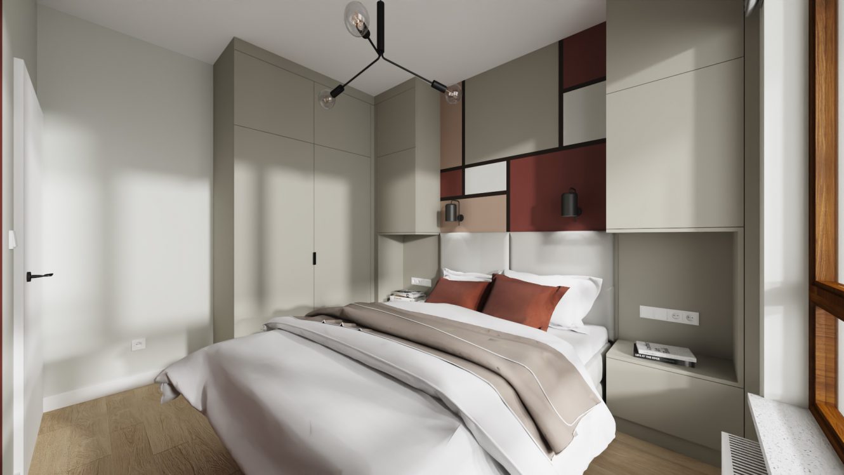
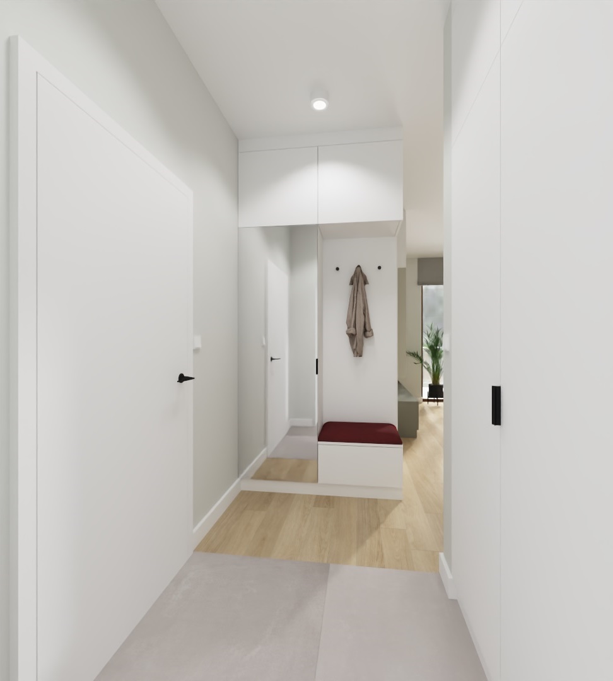
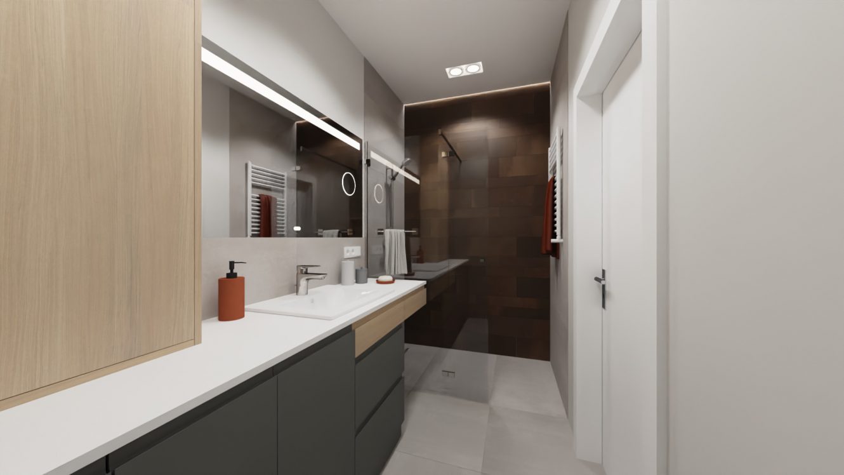









Jest to projekt mieszkania o powierzchni 40m², które znajduje się na warszawskim Wilanowie. Klientce zależało na wygospodarowaniu jak największej ilości miejsca do przechowywania oraz otwarciu przestrzeni, aby wnętrze było jak najbardziej funkcjonalne i przestronne. Ważne było również aby przestrzeń sprzyjała relaksowi, ale jednocześnie by wnętrze miało charakter. Dlatego postawiliśmy na kontrastujące kolory ziemi.
40 m²
Warszawa Wilanów
2019
projekt wnętrz
| Cookie | Duration | Description |
|---|---|---|
| cookielawinfo-checbox-analytics | 11 months | This cookie is set by GDPR Cookie Consent plugin. The cookie is used to store the user consent for the cookies in the category "Analytics". |
| cookielawinfo-checbox-functional | 11 months | The cookie is set by GDPR cookie consent to record the user consent for the cookies in the category "Functional". |
| cookielawinfo-checbox-others | 11 months | This cookie is set by GDPR Cookie Consent plugin. The cookie is used to store the user consent for the cookies in the category "Other. |
| cookielawinfo-checkbox-necessary | 11 months | This cookie is set by GDPR Cookie Consent plugin. The cookies is used to store the user consent for the cookies in the category "Necessary". |
| cookielawinfo-checkbox-performance | 11 months | This cookie is set by GDPR Cookie Consent plugin. The cookie is used to store the user consent for the cookies in the category "Performance". |
| viewed_cookie_policy | 11 months | The cookie is set by the GDPR Cookie Consent plugin and is used to store whether or not user has consented to the use of cookies. It does not store any personal data. |