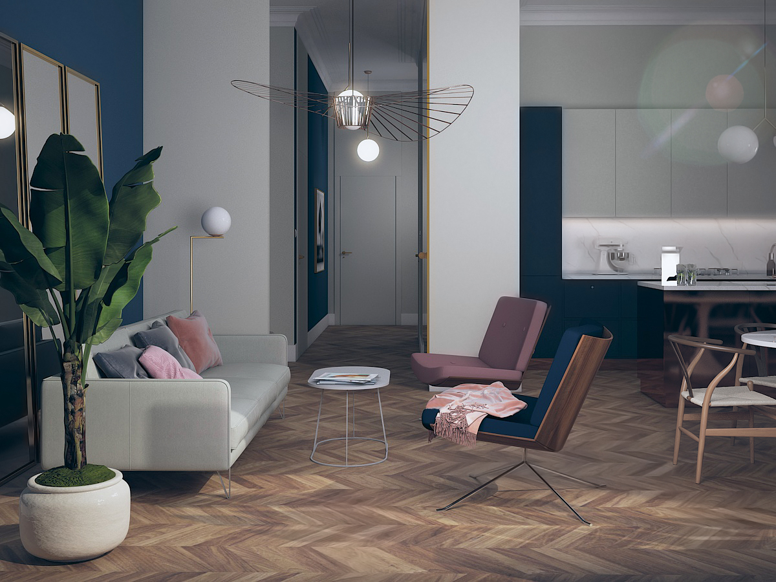
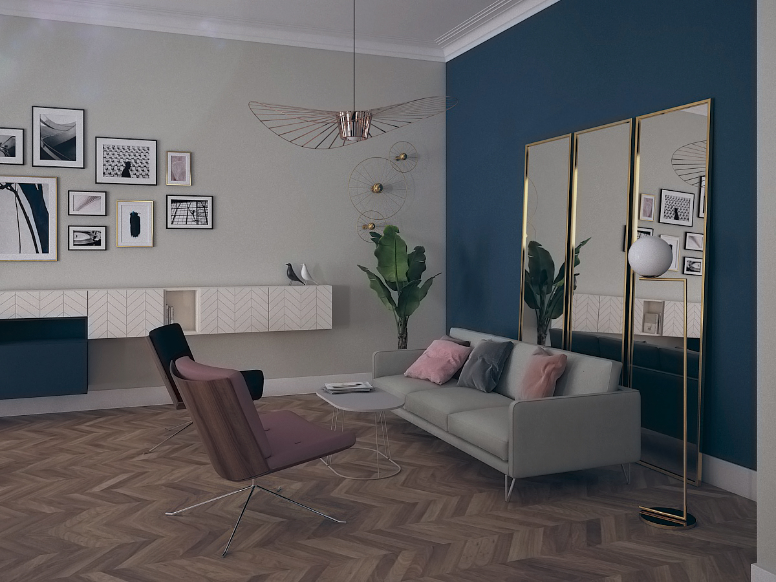
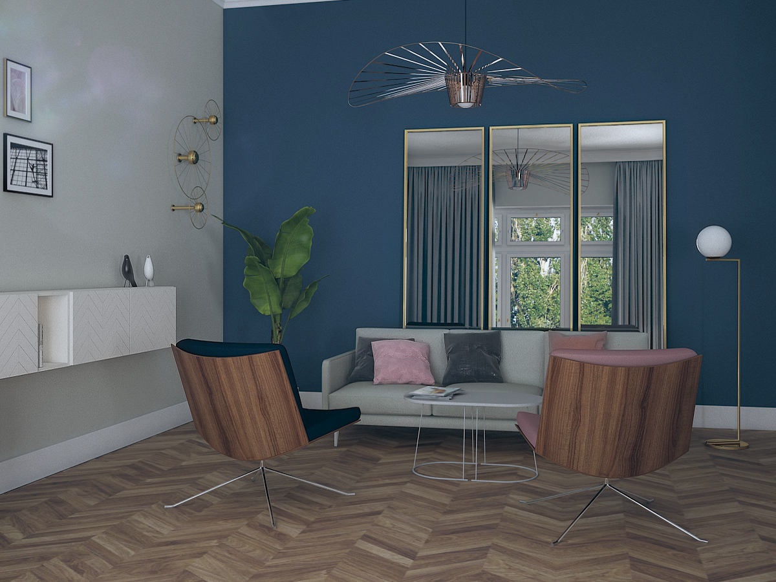
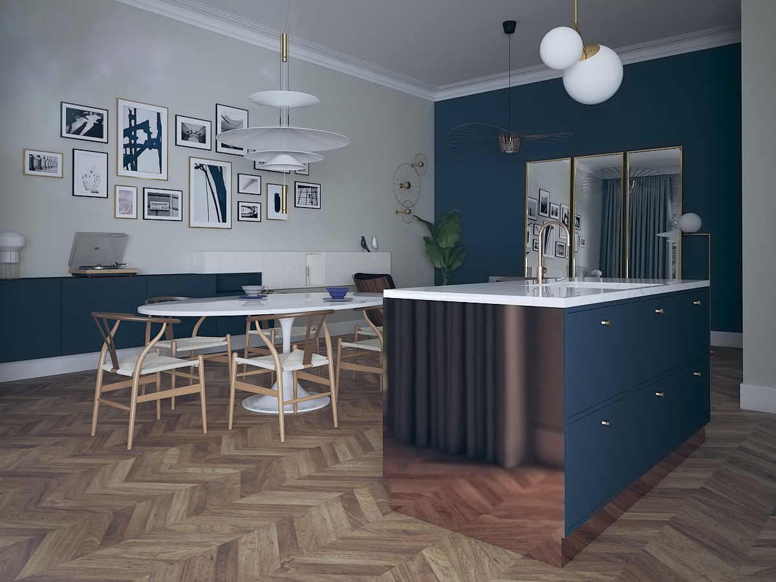
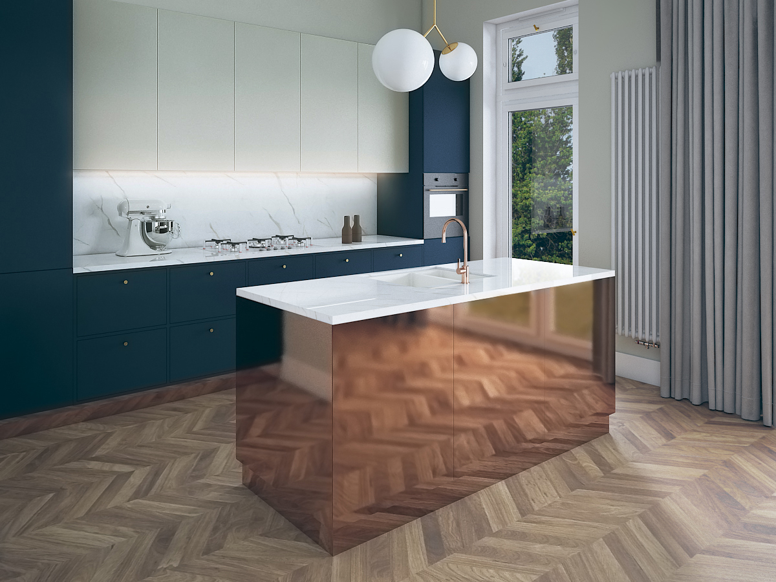
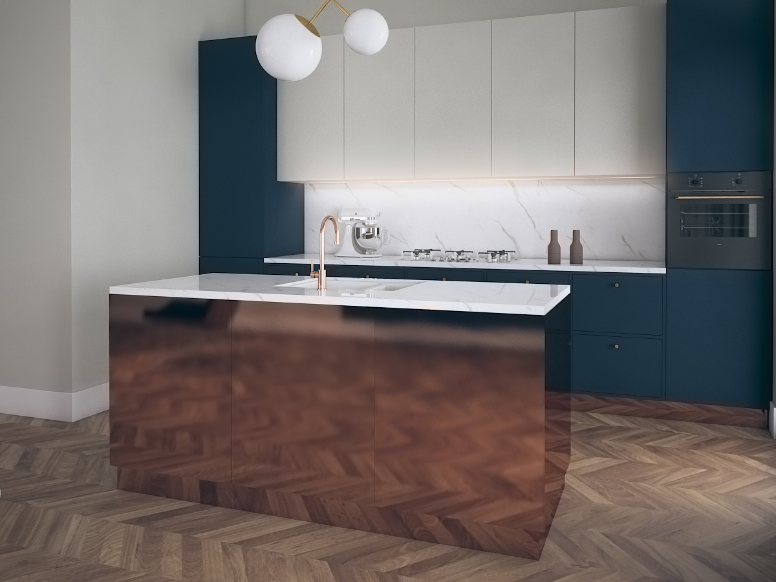
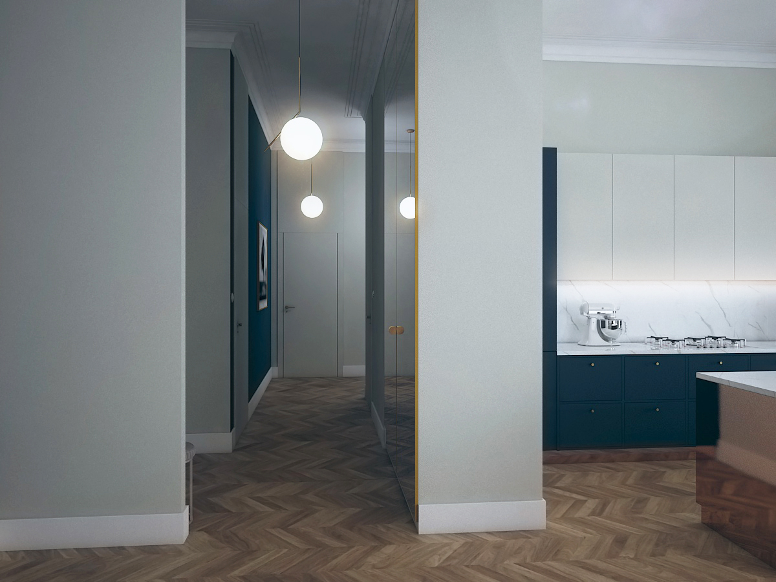
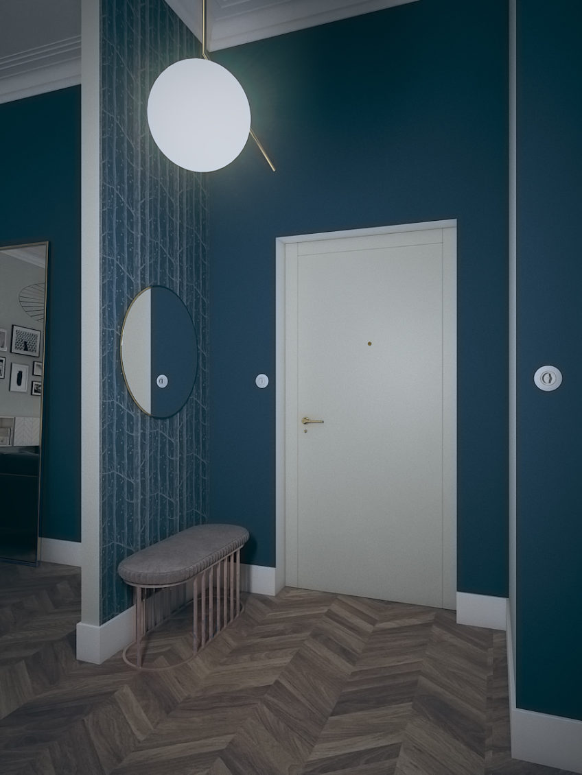








Nasza kolejna realizacja to projekt wnętrza mieszkania o powierzchni 140m² znajdującego się w kamienicy na warszawskim Mokotowie. Projekt realizowany jest w dwóch etapach, dlatego przedstawione wizualizacje prezentują salon z jadalnią, kuchnię oraz przedpokój. Nasi klienci cenią sobie minimalizm oraz klasyki designu, dlatego założeniami projektowymi oprócz otwarcia przestrzeni, było użycie umiarkowanej ilości elementów, ale za to bardzo wysokiej jakości.
140 m²
Warszawa Mokotów
2017
projekt wnętrz + nadzór projektowo-wykonawczy
| Cookie | Duration | Description |
|---|---|---|
| cookielawinfo-checbox-analytics | 11 months | This cookie is set by GDPR Cookie Consent plugin. The cookie is used to store the user consent for the cookies in the category "Analytics". |
| cookielawinfo-checbox-functional | 11 months | The cookie is set by GDPR cookie consent to record the user consent for the cookies in the category "Functional". |
| cookielawinfo-checbox-others | 11 months | This cookie is set by GDPR Cookie Consent plugin. The cookie is used to store the user consent for the cookies in the category "Other. |
| cookielawinfo-checkbox-necessary | 11 months | This cookie is set by GDPR Cookie Consent plugin. The cookies is used to store the user consent for the cookies in the category "Necessary". |
| cookielawinfo-checkbox-performance | 11 months | This cookie is set by GDPR Cookie Consent plugin. The cookie is used to store the user consent for the cookies in the category "Performance". |
| viewed_cookie_policy | 11 months | The cookie is set by the GDPR Cookie Consent plugin and is used to store whether or not user has consented to the use of cookies. It does not store any personal data. |