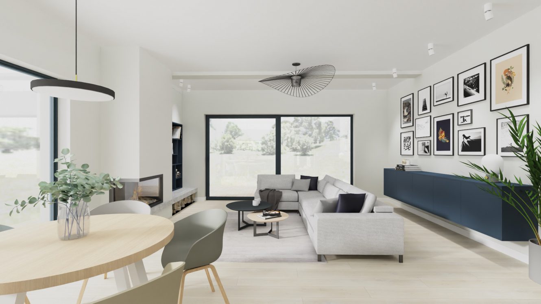
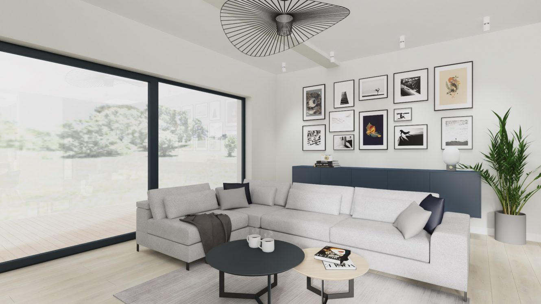
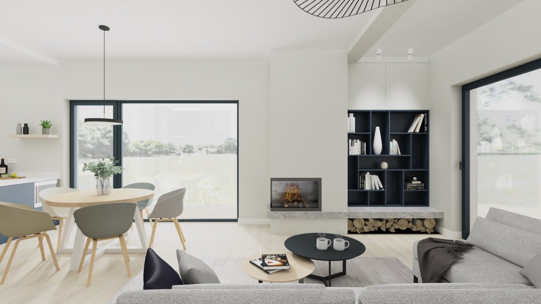
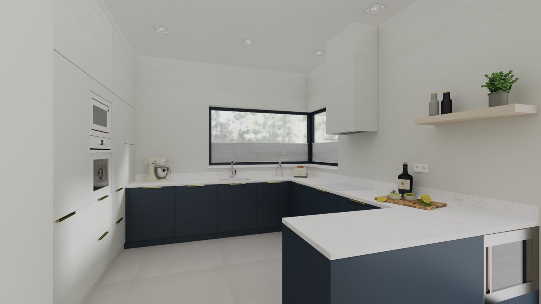
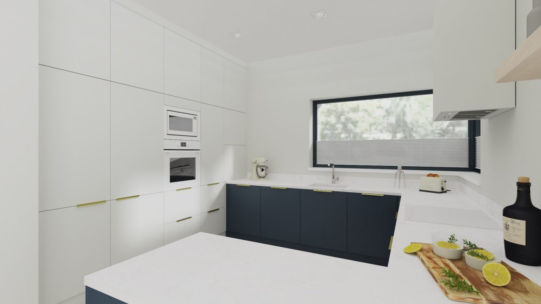
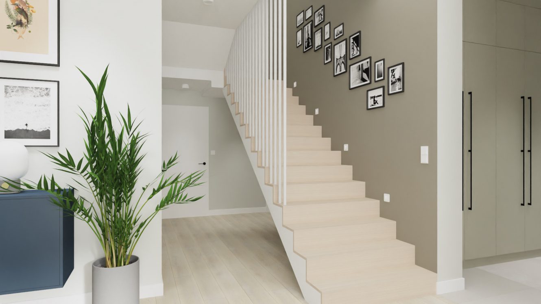
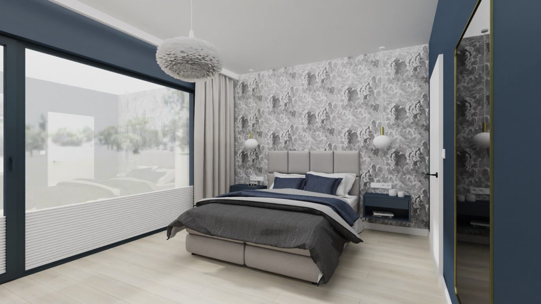
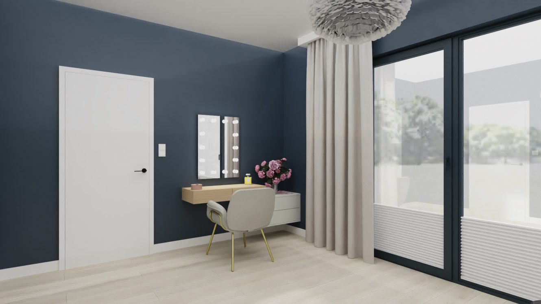
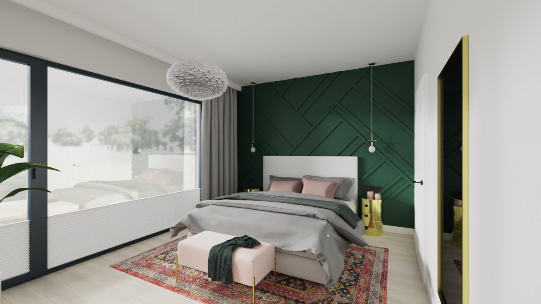
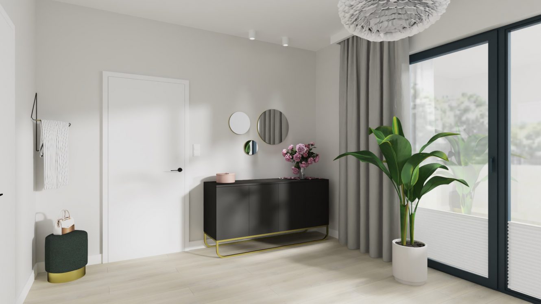
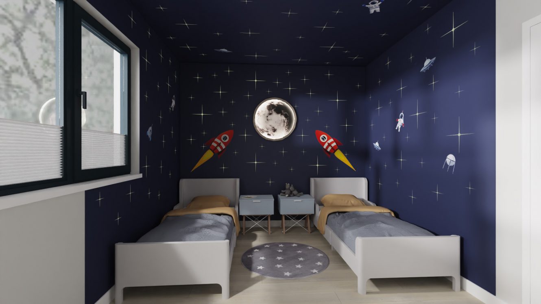
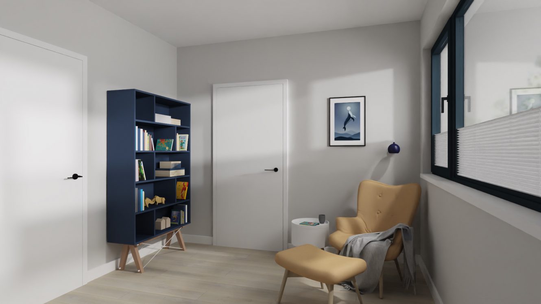
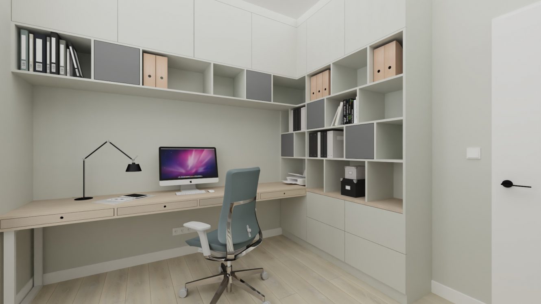
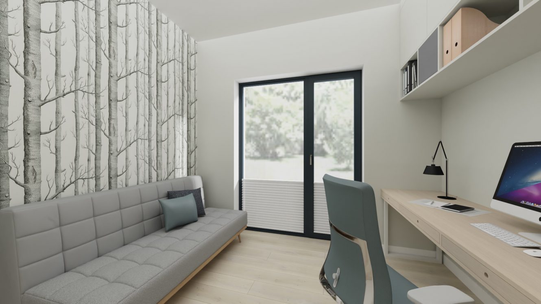
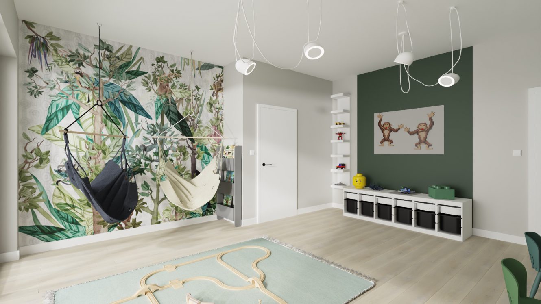
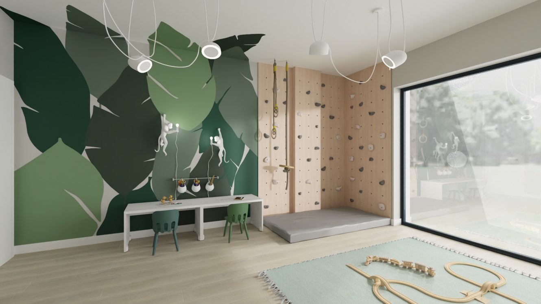
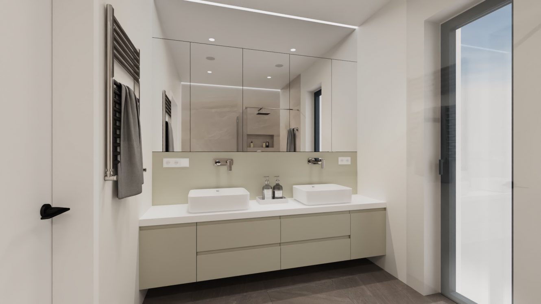
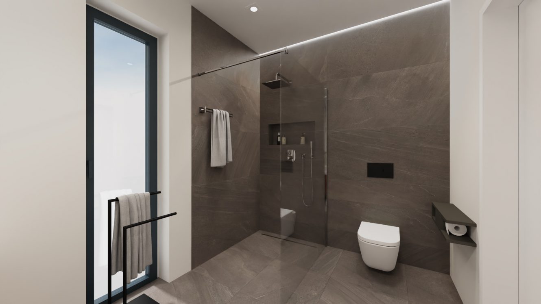
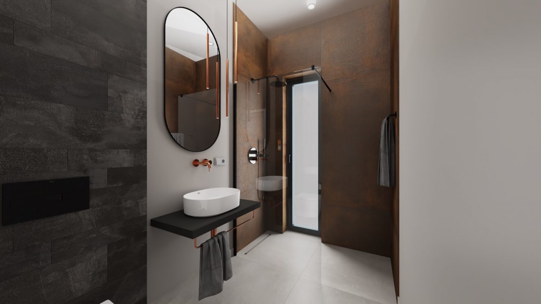
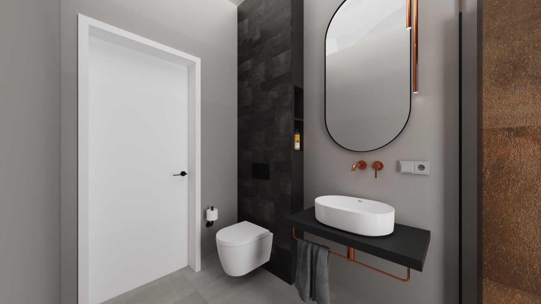
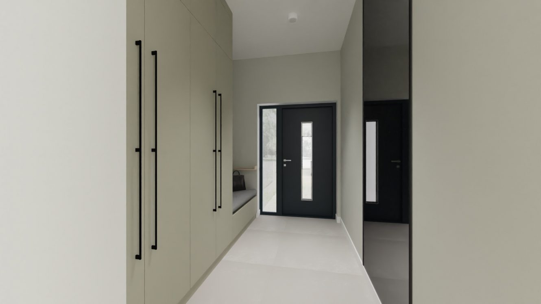





















Ta realizacja to projekt wnętrza domu o powierzchni 180m² znajdującego się pod Warszawą. Wnętrza miały być nie tylko nowoczesne i minimalistyczne, ale również funkcjonalne- z uwzględnieniem potrzeb klientów. Dzieci tymczasowo mają wspólną sypialnię, dlatego drugi pokój został zaadaptowany na bawialnię. W związku z tym, że jest to dwóch żywych chłopców zaproponowaliśmy “małpi gaj”, który pozwoli dzieciom rozładować nadmiar energii.;) Po zabawie dzieci mogą się wyciszyć w sypialni z gwieździstym niebem.
180 m²
Piaseczno
2019
projekt wnętrz + nadzór projektowo-wykonawczy
| Cookie | Duration | Description |
|---|---|---|
| cookielawinfo-checbox-analytics | 11 months | This cookie is set by GDPR Cookie Consent plugin. The cookie is used to store the user consent for the cookies in the category "Analytics". |
| cookielawinfo-checbox-functional | 11 months | The cookie is set by GDPR cookie consent to record the user consent for the cookies in the category "Functional". |
| cookielawinfo-checbox-others | 11 months | This cookie is set by GDPR Cookie Consent plugin. The cookie is used to store the user consent for the cookies in the category "Other. |
| cookielawinfo-checkbox-necessary | 11 months | This cookie is set by GDPR Cookie Consent plugin. The cookies is used to store the user consent for the cookies in the category "Necessary". |
| cookielawinfo-checkbox-performance | 11 months | This cookie is set by GDPR Cookie Consent plugin. The cookie is used to store the user consent for the cookies in the category "Performance". |
| viewed_cookie_policy | 11 months | The cookie is set by the GDPR Cookie Consent plugin and is used to store whether or not user has consented to the use of cookies. It does not store any personal data. |